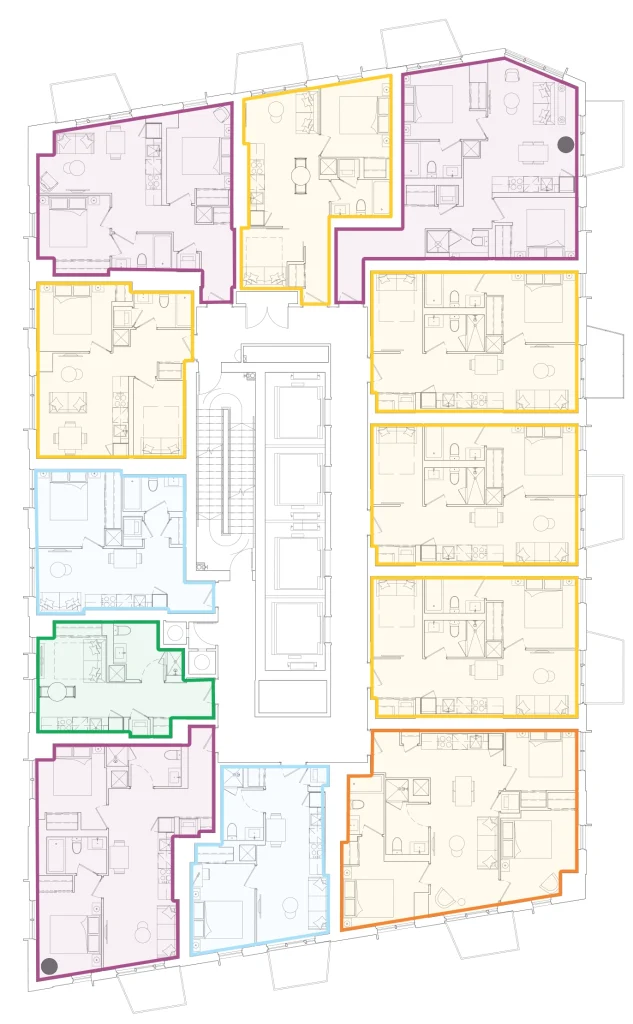Menu
All Access
5251 Dundas W. 50 Storeys
Welcome to Kipling Station Condos, a distinctively designed modern residence at 5251 Dundas St. W., rising 50 storeys above downtown Etobicoke. On the doorstep of the Kipling Transit Hub, this appealing condominium connects you to the entire GTA.
The building
Register Now
I agree to be contacted by Real Estate Mogul Brokerage Inc. via call, email, and text. To opt-out, you can reply 'stop' at any time or click the unsubscribe link in the emails. Message and data rates may apply. Privacy Policy.
The Reinvention of Dundas West
Living at Kipling Station Condos, you have a front-row seat to the city’s transformation, as Etobicoke’s new downtown takes shape around you.
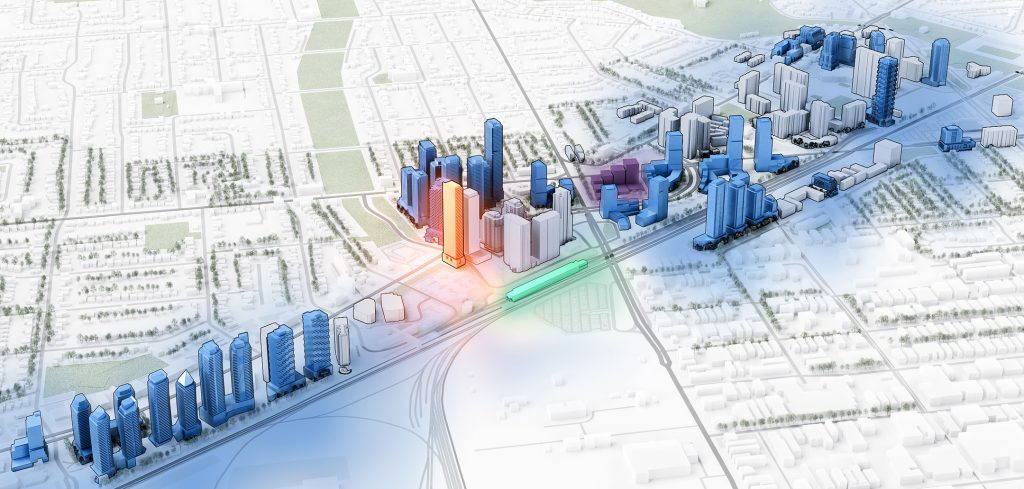

Life on Track
Getting wherever you need to be is easy from Kipling Station Condos. Step out your door and be at Kipling Station in two minutes.
Suites to Move You
A designer collection of residences has been curated to offer residents the most sought-after floorplan, features and finishes one suite could have.
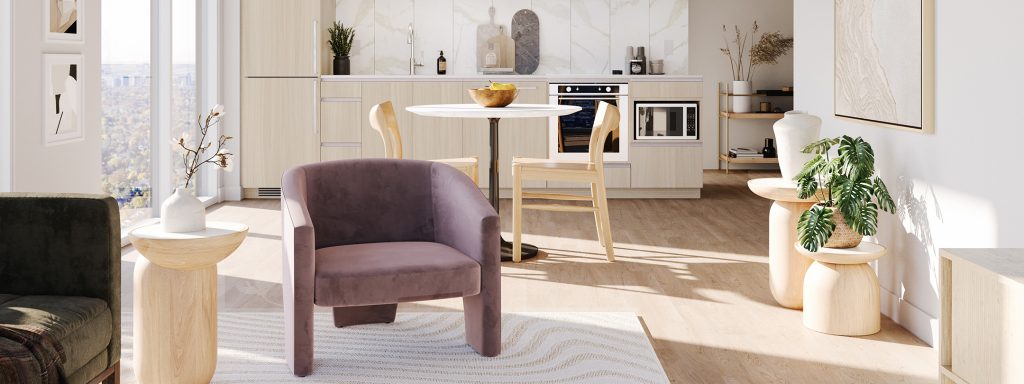
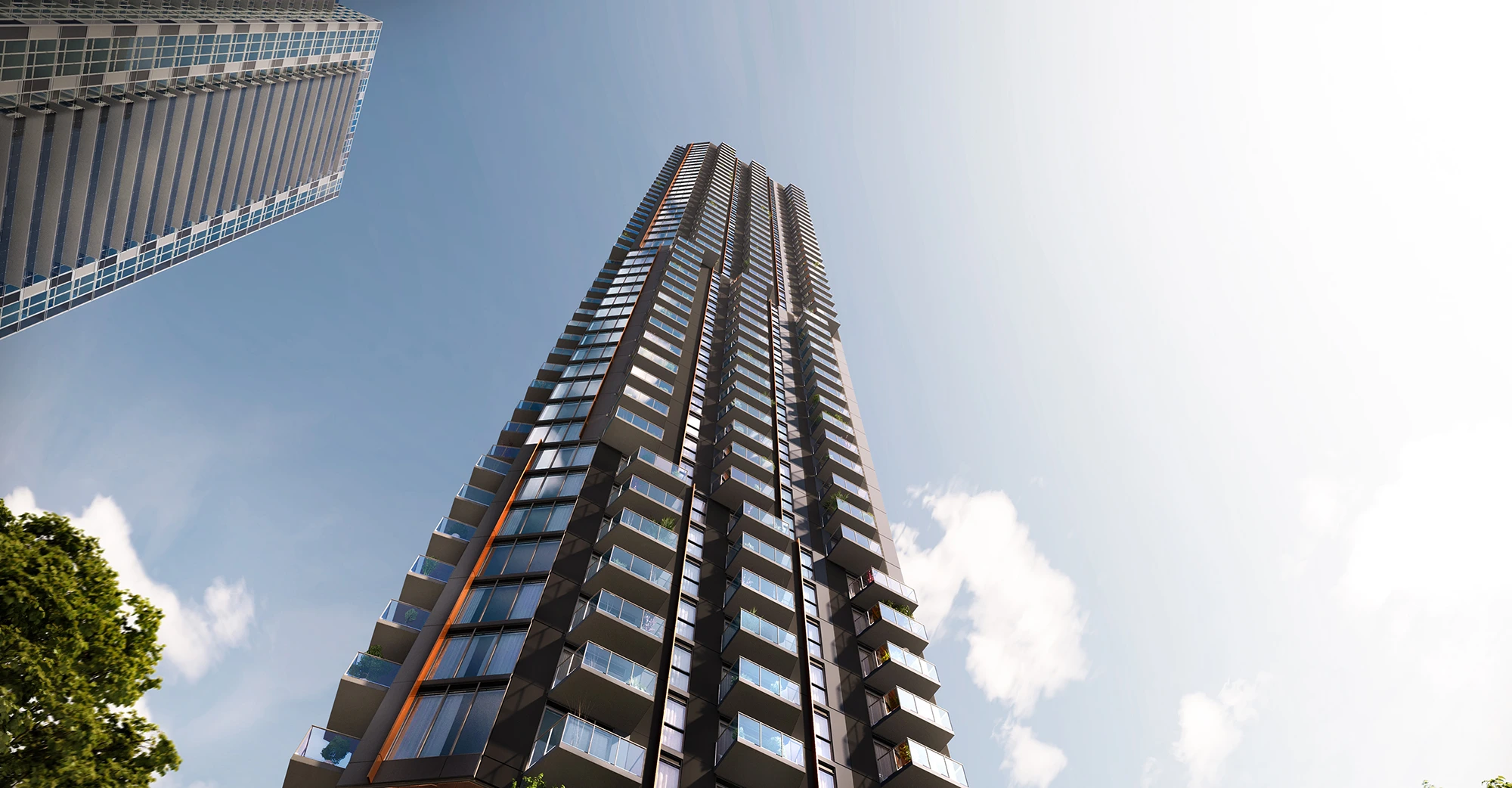
An Unprecedented Opportunity
From street level, the warm, red-brick podium of Kipling Station Condos exudes the impression of being a welcoming, life-enriching residence. The building rises 50 storeys, offering 552 designer suites with modern styling and meticulously executed details.
Surrounded by landscaped grounds, this condominium residence is the destiny for anyone looking for an ultra-connected lifestyle, where every destination is within reach. Etobicoke’s tallest high-rise to date makes a bold architectural statement and asserts its place as a striking addition to downtown Etobicoke – an unprecedented opportunity with incredible value.

Downtown Etobicoke
The Reinvention of Dundas West
Living at Kipling Station Condos, you have a front-row seat to the city’s transformation, as Etobicoke’s new downtown takes shape around you. The City of Toronto’s vision is for Etobicoke Centre to be an urban focal point for the western part of Toronto, transforming the land from Islington Ave. southwest to Shaver Ave. into a completely integrated mixed-use community.
Development Applications and/or Approvals for 35+ New Towers
The New Etobicoke Civic Centre
The heart of the neighbourhood transformation is the upcoming new Etobicoke Civic Centre at Kipling and Dundas, a 10 minute walk from Kipling Station Condos. With construction slated to start soon, the new home to Etobicoke city council will be a visually attractive set of nine connected square and rectangular buildings of different heights.
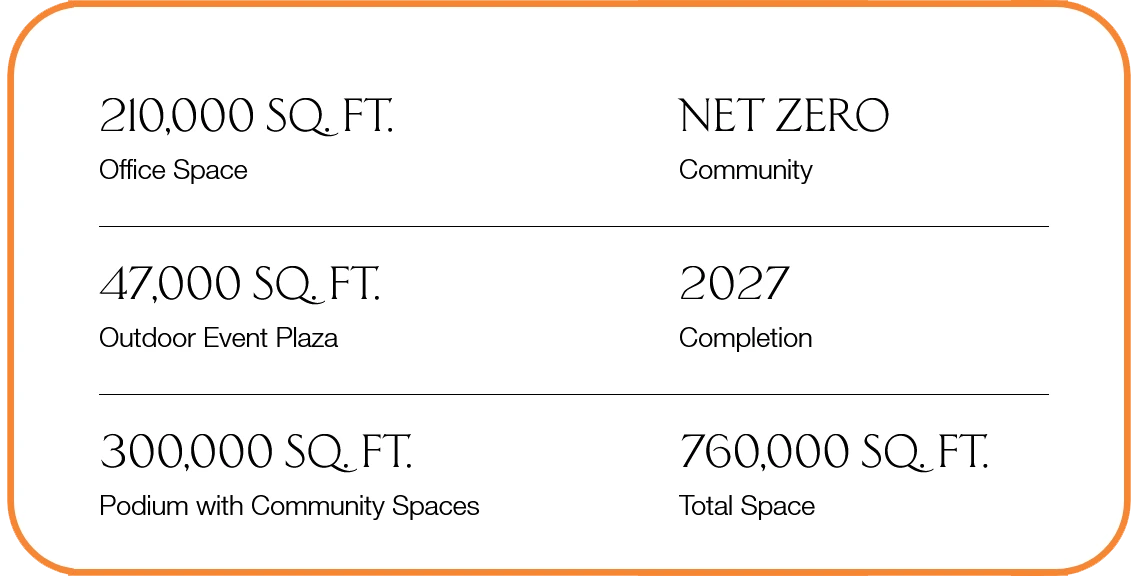

Transit Map
Life on Track
Getting wherever you need to be is easier from Kipling Station Condos. Step out your door and walk to the new Kipling Station Transit Hub in less than 2 minutes. The TTC Subway, Go Train, local and regional bus services including MiWay, and an express connection to Pearson Airport are on your doorstep. For drivers, it’s simple to connect quickly to Highway 427 and 401, the QEW, and the Gardiner.


New BRT Brings Better Travel
The future for Etobicoke residents looks even more connected than ever, with 40km. of new dedicated Bus Rapid Transit (BRT) lanes planned for Dundas St. W. Extending from Kipling Station all the way to Brant St. in Burlington, the new bus line will connect with TTC subway Line 2, the Milton Go line, and the 18-km. Hazel McCallion LRT on Hurontario St. (now under construction). With the completion of these two new lines, you’ll be able to travel swiftly to any destination in the west for work, fun, or shopping.
Floorplans
Typical Plans
| Model | Bedroom | Bathrooms | Sqft | |
|---|---|---|---|---|
| KIPLING363 | Studio | 1 | 363 sq.ft. | Download |
| KIPLING467 | 1 Bedroom | 1 | 467 sq.ft. | Download |
| KIPLING480 | 1 Bedroom | 1 | 480 sq.ft. | Download |
| KIPLING533 | 1 Bedroom + Den | 1 | 533 sq.ft. | Download |
| KIPLING555 | 1 Bedroom + Den | 1 | 555 sq.ft. | Download |
| KIPLING597 | 1 Bedroom + Den | 2 | 597 sq.ft. | Download |
| KIPLING652 | 2 Bedrooms | 1 | 652 sq.ft. | Download |
| KIPLING733 | 2 Bedrooms | 2 | 733 sq.ft. | Download |
| KIPLING767 | 2 Bedrooms | 2 | 767 sq.ft. | Download |
| KIPLING858 | 3 Bedrooms | 2 | 858 sq.ft. | Download |
Atypical Plans

Builder Approved Platinum Preferred Brokers
- Early Access to Pricing and Floor Plans
- Maximum Incentives** & Promotions with Extended Deposit program
- Added Negotiation with Longstanding Builder relationship
- Capped Development Levies
- Right of Assignment*
- Free Mortgage Arrangements
We are independent Real Estate Brokers with Real Estate Mogul Brokerage and we do not represent the Builder directly. We act as Platinum or Preferred Brokers with a strong working relationship with the Builder. The content of the pages of this website is for your general information, and reference only. We are not liable for the use or misuse of the site’s information. Prices, sizes, specifications, and promotions of the condos are subject to change by the Builder without notice.
© 2025 Real Estate Mogul Brokerage Inc. Buyers Representatives. All Rights Reserved.
© 2025 Real Estate Mogul Brokerage Inc. Buyers Representatives. All Rights Reserved.


